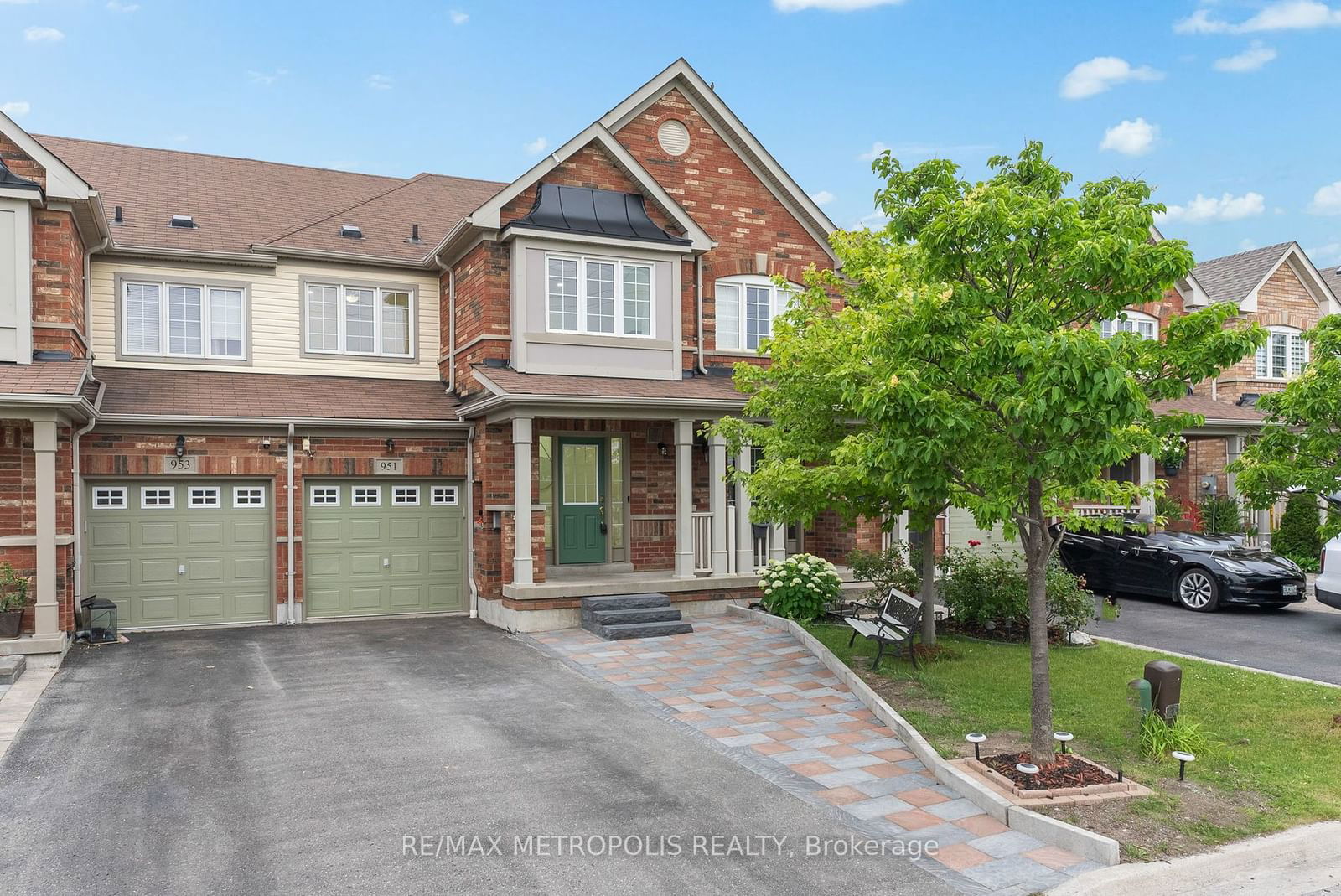$849,000
$***,***
3-Bed
3-Bath
1500-2000 Sq. ft
Listed on 6/29/24
Listed by RE/MAX METROPOLIS REALTY
Newly renovated throughout, Bright, Spacious & Well-Kept 3 Bed/3 Bath Freehold Townhouse With private backyard. 1769 Sq.Ft. of Living Space and A Beautiful Backyard with deck and Gazebo for Entertaining. brand new Stone Walkway Leading To The Front Entrance. Huge Foyer W/Closet With High Ceiling. Walk Through The Hallway To A Beautiful Laid Out Dining & Living Rm. Living Rm Is Well Lit W/Natural Lights Coming from The large Windows. Amazing Open Concept Layout W/Upgraded Engg Hardwood Floors/Trims, throughout. Upgraded Kitchen W/White Quartz Counters ,Backsplash, S/S App & Gas stove. Enjoy A Morning Meal In The Breakfast Area Which Provides A Direct View Of The Backyard Through The Sliding Glass Doors. Newly installed stairs with metal pickets. 2nd Level offers 3 large Br and office space to work from home. Master Br Has large Walk-In Closet & 4Pc Ensuite(Tub and Standing Shower).2nd&3rd Brms Have Large Windows & Closet Spaces. electric panel with 200 Amp service. centralized Humidifier, Basement with washroom rough in waiting for your creative idea to develop more space for additional rental income or family room/ rec room.
stainless steel appliances(2022), New Engg. hardwood flooring throughout (June 2024), New stairs and metal pickets (June 2024), Kitchen counter top and backsplash (June 2024), brick work beside driveway (June 2024), Fresh paint main floor
E8490636
Att/Row/Twnhouse, 2-Storey
1500-2000
7
3
3
1
Attached
3
6-15
Central Air
Full
N
N
Brick
Forced Air
N
$4,954.00 (2023)
110.07x20.01 (Feet)
